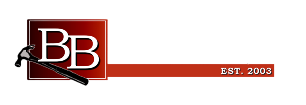
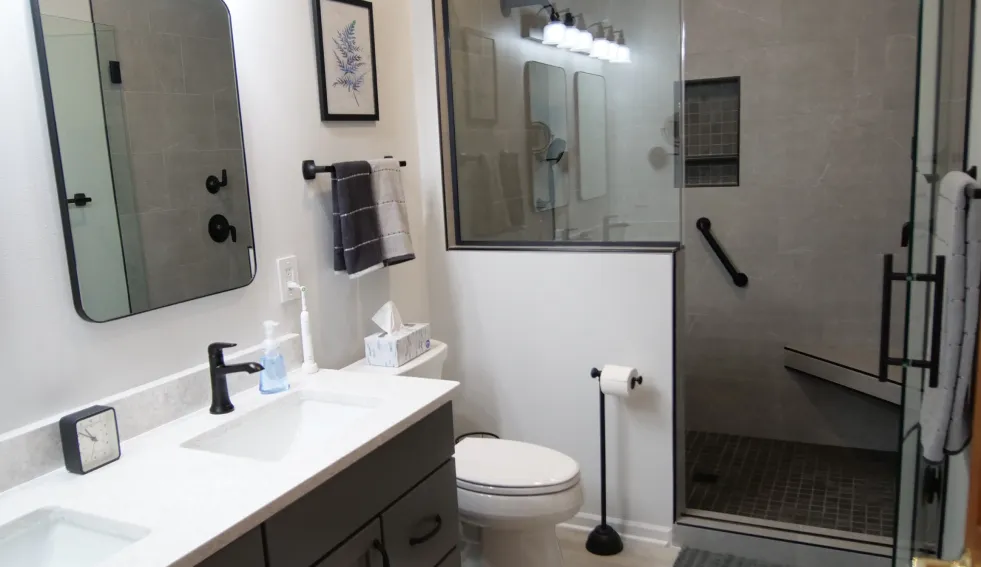
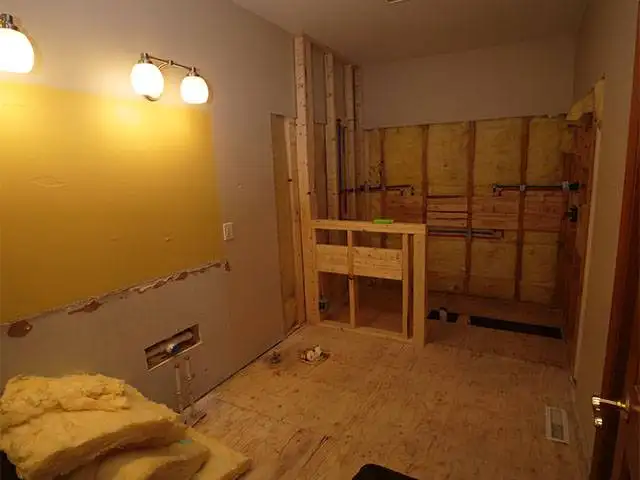

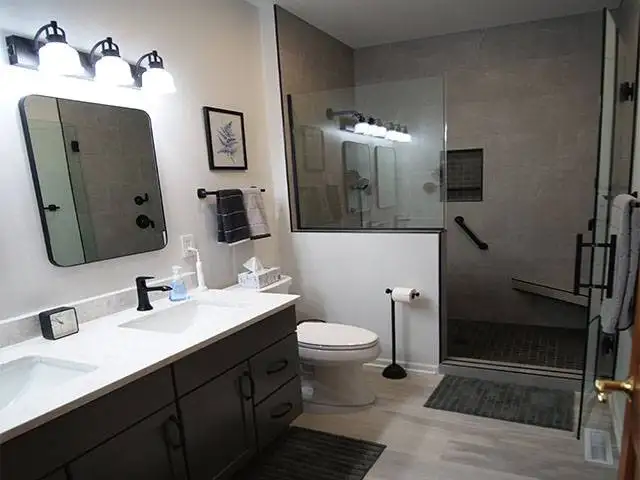
The Benefits Of Hiring a Bathroom Remodeling Specialist
Beckman Builders scrutinize and streamline every detail of the Madison Bathroom Remodel process, which has allowed us to eliminate the typical frustrations, construction delays, and headaches too common in bathroom remodeling in the Madison area.
Our bathroom remodelers in Madison do the same type of work everyday. This specialization allows us to finish your Bathroom remodel quickly and efficiently, minimizing the disruption to your normal home life.
Beckman Builders remodelers display an exceptional level of pride in their work and are trained in customer service, ensuring courtesy and respect for your home during the bathroom remodeling process.
We are dedicated to your total customer satisfaction, demonstrated through our no compromise philosophy.
What makes Beckman Builders unique? When Beckman Builders in Madison start your Madison Bathroom Remodel job, we give it our undivided attention until it is finished. Unlike other bathroom remodeling companies in Madison that begin a job and then jump back and forth from one job to the next, we stay until your beautiful, new bathroom remodeling job is complete and you are 100% happy. We always strive to exceed your expectations and make your newly remodeled bathroom the bathroom you have always dreamed of having. Why not kill two birds with one stone and have us remodel your kitchen at the same time?
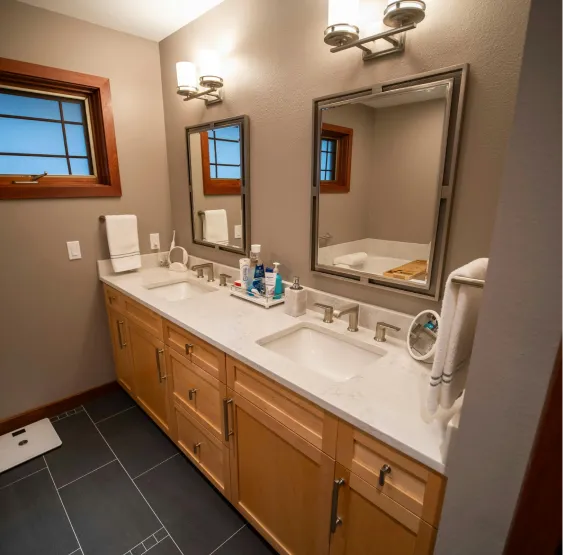
Cabinets:
The existing vanity cabinets were re-used and we closely matched the new tub skirt with maple cabinet pieces and we added a toilet topper. – Crestwood cabinets with a Fairfield door style in natural maple.
Countertops:
Quartz Countertops
Faucets & Fixtures:
Kohler Hint series in brushed nickel faucets
Honesty rain head
Purist hand shower
Mariposa whirlpool tub
Santa Rosa toilet
Tile:
24×12 floor tile with 2×2 mosaics
3×10 shower tile
Project Details:
We’ve reconfigured the layout to incorporate a dedicated toilet room, creating more privacy. The new walk-in shower features body sprays and a linear drain for a sleek look. Additionally, we’ve added a heated towel warmer for comfort and a spacious whirlpool tub for relaxation. Enjoy this fresh take on bathroom luxury!
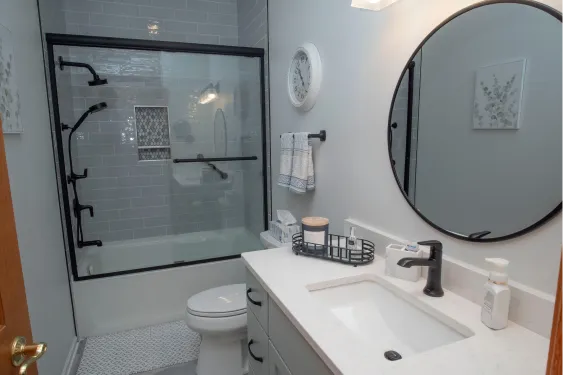
Cabinets:
Starmark Cabinets, Kitchen height, Bridgeport Doorstyle, Maple Wood, Crystal Fog Paint Color
Countertops:
Quartz Countertops, Corian Coarse Carrara Color with a rectangular sink and 4” set on splash
Cabinet Hardware:
Berenson BE1215-1055P
Faucets & Fixtures:
Kohler Tempered Faucet family in Black
Tile:
Tile above the tub: Lexco Piccadilly perla 4×12 with anthology finish line earthly prim and 3/8” Schluter Jolly metals
¼” Infinity slider with matte black hardware
Project Details:
Excited to share the transformation of this bathroom! We removed the old setup and replaced the tub with a brand new one, creating a stunning tile surround to elevate the space. We also centered the sink on the new vanity for a more balanced look. It’s all in the details, and we’re thrilled with the outcome!
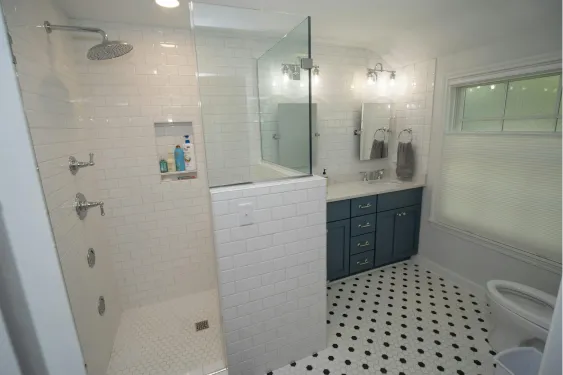
Cabinets:
Merillat Cabinets, Kitchen height, Portrait Doorstyle, Maple Wood, Graphite Paint Color
Countertops:
Quartz Countertops, Corian Quartz Stratus White Color with two rectangular sinks and a 4” set on splash
Faucets & Fixtures:
Kohler Temper and Purist Faucet family in Black
Shower Tile:
Tile shower with Emser sterlina gray matte satin 12×24, Emser sterlina asphalt satin 2×2, 3/8” Schluter Jolly metals, 12×24 recessed niche and a corner seat
Glass & Hardware:
3/8” heavy glass shower door with fixed glass panel with black matte hardware and 8” c-pull handle
Flooring:
LVP Mohawk Explorers Forest Moonshine
Project Details:
Exciting transformation! We took an existing bedroom and reimagined the space to include a new primary bath and a larger closet. The installation of a pocket door enhances accessibility and functionality. Given the challenges of working in an older home with a second-floor bedroom, we engineered a solution to route the mechanicals to the basement through a first-floor closet. The new bathroom features a walk-in shower with a recessed shelf, a rain head, and a stylish half wall topped with glass. Plus, the addition of a dual vanity and extra storage area rounds out this beautiful update.
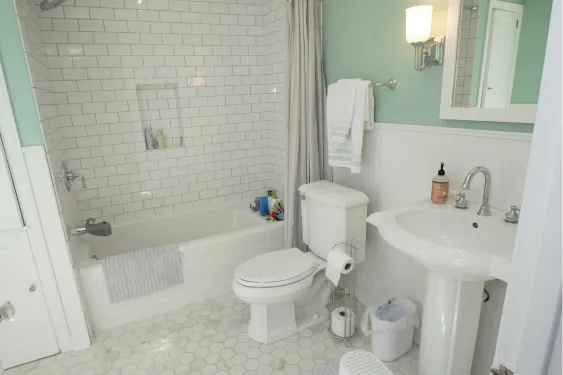
Cabinets:
Crestwood Fairfield doorstyle maple wood with a painted finish. Slab drawers.
Bench:
Custom bench in dinette – painted furniture grade plywood
Countertops:
LG Viatera Quartz in minuet color
Tile:
Daltile 3×6 subway wall tile in artic white
Hexagon shaped floor tile
Project Details:
Check out our latest hall bath transformation! We preserved the existing layout while giving it a fresh look. The old mudset tile has been replaced with a beautifully resurfaced tub and elegant wood wainscoting, creating a perfect blend of comfort and style. This space is ready to shine!
